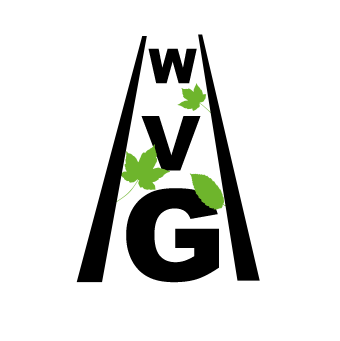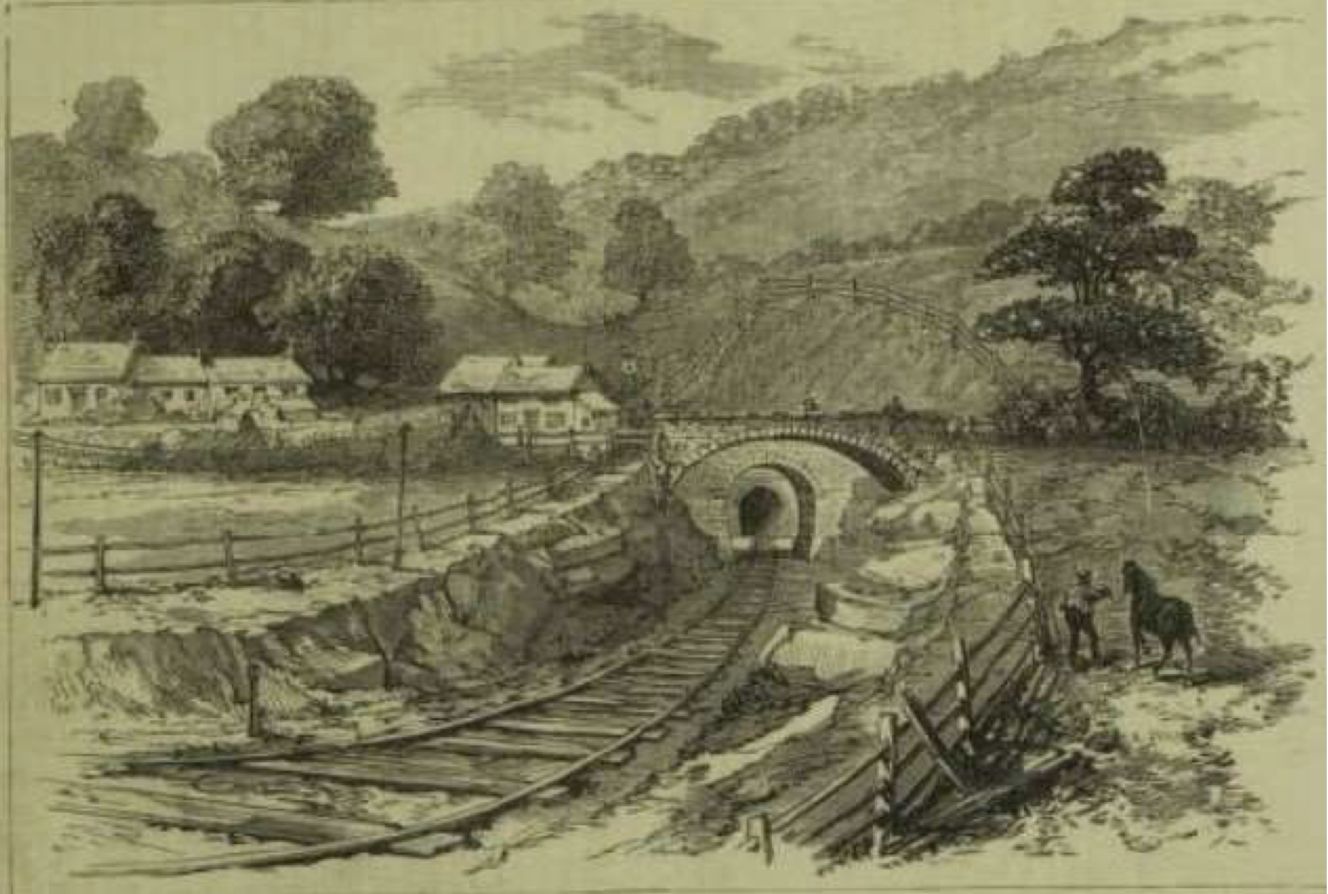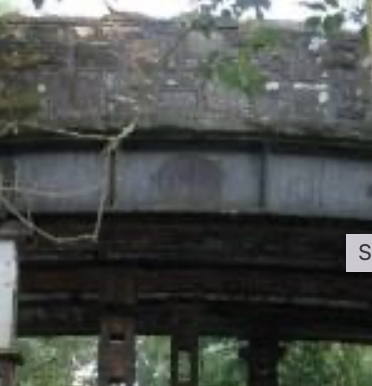History of the Wye Valley Railway
The 1000m Tunnel and the Mystery of the Bishton Bridge
Tidenham Tunnel line section - alcoves used as refuges by line workers
(Graeme Bickerdike -Forgotten Relics)
The 1120 yard (approximately 1000 metres) Tidenham Tunnel, driven though hard limestone, was the most challenging work on the line. It took 20 months to complete. Work continued day and night. A shaft was sunk part way along the length of the tunnel to allow double the number of work- faces to be progressed. The work advanced by a total of 2 yards a day which the company considered was good progress. Between 1900 and 1919 the tunnel was extended at the southern end by arching over the Netherhope cutting resulting in a total length today of 1190 yards or 1088 metres.
A pneumatic tunnel boring machine recently developed by the American company Ingersoll was one of the items of equipment employed. Explosives were used to create the tunnel bore. Regularly spaced alcoves were provided as refuges for maintenance workers.
Part of the Tidenham Tunnel is brick lined while other parts are not. The brick lining occurs in several different sections.
The following diagram show the number and length of the unlined sections. The unlined length is approximately 20% of the total tunnel length. There are 5 unlined sections which indicates that lining took place on up to five occasions.There were several reasons for promoting a railway between Monmouth and Chepstow. Prior to opening the railway, freight from the industrialised Wye Valley and passenger traffic had to make a journey of 43 miles instead of 15 miles by the new route shortening the journey time by two hours.
The sections of the tunnel coloured orange show the lined sections. The uncoloured sections are unlined
Wye Valley Greenway project document Jan 2019
Tidenham tunnel. Unlined section
followed by brick-lined section.
(Graeme Bickerdike – Forgotten relics)
Tunnel void above the open end of a brickwork arch
(Graeme Bickerdike – Forgotten relics)
Rockfalls are the probable reasons for adding lining to the tunnel.
The Inspecting Officer of the Board of Trade and the Resident Engineer were the same for the Rhondda Tunnel built in 1890 as for the Tidenham Tunnel. The Rhondda Tunnel was submitted for inspection with 700 yards of the tunnel unlined. In this case the Inspecting Officer refused to pass the tunnel until it was arched throughout.
In Sydney Yockney’s interview with the Southern Wales Echo in 1890 at the time the Rhondda tunnel was about to be opened he said :
The Brislington and Tidnam (sic) tunnels were not walled or lined throughout. The representatives of the Board of Trade (Colonel Rich who was also the representative at Rhondda) had approved them and declared them to be fit for mineral traffic.’
If Tidenham was not walled at all it is almost certain that he would have said so instead of saying ‘not walled or lined throughout ‘ . So on this basis the arching took place between 1876 and 1890 (the date of the interview). And the clear impression Sydney gave is that the Board of Trade only required partial arching at the time of construction.
It is most probable that all the arching was done before the line was approved by the Board of Trade Inspector as the pattern and type of the brickwork is consistent throughout the tunnel.
More details are set out in the section on ‘Samuel and Sydney Yockney, Engineers for the Wye Valley Railway’.
Two accidents in the tunnel are described in the section on ‘Navvies and the equipment used to build the line’. In one a navvy is crushed by a rock - in the other a navvy is severely burnt after an explosion.
The tunnel today at
the ventilation shaft showing the new design of crash deck.
(Simon Lockhart)
Crash deck at the ventilation shaft in a poor state before the new design of crash was installed'.
(Courtesy of the Friends of the Railway Studies' Collection)
The northern portal today
(Martin Scott)
Type 37 Diesel emerging from the southern portal 1979
(B M Handley)
There were originally two tunnels as shown in this engraving made at the time the line opened in 1876. The road bridge is followed by a short cutting, then a short tunnel and finally a longer cutting leading to the original southern portal of the Denhill (Tidenham) Tunnel.
View of Denhill (Tidenham) Tunnel from
the south
(Illustrated London News 1876)
The cutting between the two tunnels was covered between 1900 and 1919 as shown in the following two maps.
1900 survey 6 inches to the mile
(maps.nls.uk/index.html CC-BY-NC-SA)
1919 survey 6 inches to the mile
(maps.nls.uk/index.html CC-BY-NC-SA)
In the 1900 survey the line between the two tunnels is shown as a line on the surface. The 1919 survey shows a tunnel in pecked lines between what was previously the exit of the first tunnel and the entrance to the second. The rocky edges of the cutting are shown in both.
The land tinted blue in the current day Title Plan indicates that the sub soil beneath a depth of 3 feet is excluded from the title plan below. This area of made-up ground corresponds with the arched over area of the tunnel extension.
There is evidence inside the tunnel of the existence originally of two tunnels. This photograph below shows a keystone of the original portal which can be seen in the tunnel.
Keystone at position of original southern portal
(Graeme Bickerdike -Forgotten Relics)
The Bishton Bridge Mystery-did the line start operating with a level crossing instead of a bridge?
Bishton bridge is a slender structure about 250 m from the southern portal of Tidenham Tunnel. It was built in the days of horses and carts. It is supported from beneath by several steel columns.
Bishton Bridge
Wye Valley Greenway
Some people believe that when the line was built there was a level crossing where the Bishton bridge is situated now. This document explains the investigation that took place to establish whether or not this was right and if so why was a change made.
A cross section on the original plan (above) does indeed show a level crossing.
But the plans were not always followed during construction. An example of this was the addition of a short tunnel to the south of the Tidenham tunnel. This engraving from the Illustrated London News shows this short tunnel after the road bridge and before the tunnel portal. This short tunnel was not on the 1874 plan approved by parliament for building the railway.
A key piece of information has been found in the papers of Geoff Mead who wrote a dissertation for a Masters Degree in the 1980s, ‘Railway influence on a country parish Tidenham 1845-1925’. We have been given access to these papers by the Tidenham History Group. An extract is copied below.
Extract from Geoff Mead’s dissertation - Railway influence on a country parish Tidenham 1845-1925
Courtesy of Tidenham Historical Group
So, the Government Inspector, Colonel Rich required the level crossing to be replaced for safety reasons. This extract also explains the reason and timing for the tunnel lining.
The gradients down to the level crossing in the 1875 plan are I in 8 which is on the road from Tidenham. A loaded cart could run away on such a slope which is probably why Colonel Rich found it potentially dangerous and required it to be replaced by a bridge.
However, the level crossing was not replaced before the line opened. The date plate on the bridge has been removed. The original location of the oval plate is shown on enlarged photograph of the bridge on the left.
Fortunately, we have Geoff Mead’s notes which state that the plaque on the bridge was dated 1878. So, the bridge was in place two years after the line started operation. The 1880 Ordnance survey map below shows the bridge in place.
1890 Ordnance Survey map
The assumption that a level crossing was built when the line was opened has proved reliable and there is now no mystery about whether a level crossing preceded the bridge as it is clear from the above evidence that this in fact the case.
Bishton Bridge and a question of weight.
Bishton Bridge weight limit
2 June 1962 Geoff Mead (courtesy of Tidenham History Group)
This unclear photograph is a weight limit sign for Bishton Bridge. No sign is present at the bridge today which may be due to the centre of the bridge now being supported by steel columns. By comparison with another railway bridge sign it has been established that the sign reads :
This bridge is insufficient to carry heavy Motor Cars if the registered weight on any axle exceeds SEVEN tons or if the registered axle-weights of the several axles of which exceed TEN tons in the aggregate.
The last part of the notice refers to Heavy Motor Cars drawing a trailer.
There has been some speculation that the bridge design has been based on a similar pattern to a canal bridge. However, the response by the Canal and River trust is that the design does not resemble a canal bridge and that would be unlikely due to the time between the construction of canal bridges and the date of the Bishton Bridge.




















